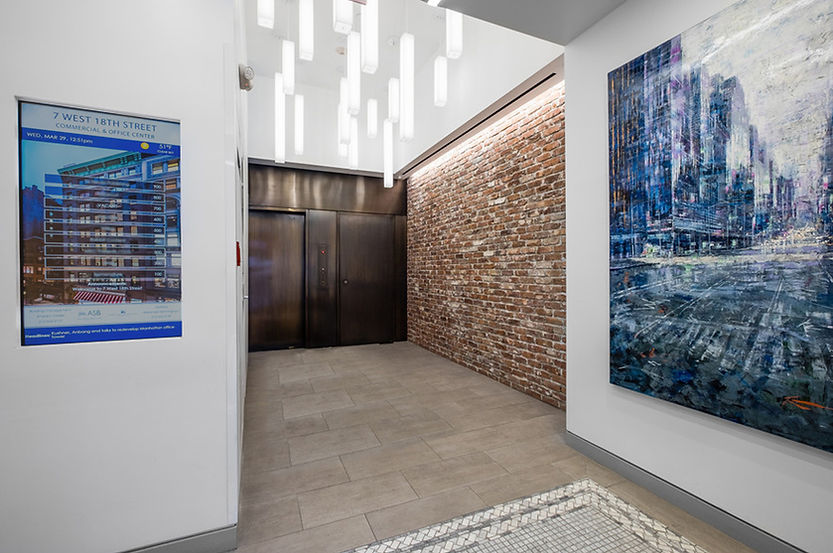
7 West 18th Street
Lobby Renovation
Project Type
Interior - Exterior
Sector
Business
Square Footage
1,500 SF
Location
New York, NY
7 West 18th Street is a Landmark designated commercial building in Manhattan's Flat Iron District.
A prior Lobby renovation was completed in the 1980's, pre-dating the building being designated a NYC Landmark, and the storefront and Lobby were in much need of an upgrade as is evidenced by the pre-renovation photos included here. Ownership engaged SDdudio to conceive of a Lobby design that would respect and enhance the building's pre-war elegance yet inject contemporary elements.
SDudio called for the demolition of the storefront, all existing finishes and the dropped ceilings; the existing bronze elevator door and access door to the building's support spaces at the rear of the Lobby were retained.
A key objective of the design was to create a more expansive feel to what is a very small Lobby. New finishes include reclaimed brick veneer and porcelain floor tile with the application of an oil rubbed finish on the existing doors. Added were a series of custom LED pendant fixtures installed at various heights to add a bit of whimsy along with a digital directory and a custom commissioned painting. Most significant to the Lobby interior is the SDudio designed focal point - a custom "mosaic mat" to mirror the building's historic carved numbers appearing on the facade.
The new storefront design received immediate approval by the NY Landmarks Preservation Commission; it's simple glass and oil rubbed bronze door, sidelight and transom are a nod to the building's architectural origins and it's clean lines add a contemporary appeal.



